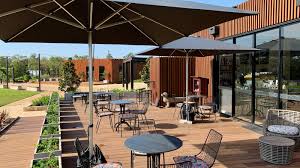18 Red Baron Road, Chisholm
Property Details
As you step inside, you’ll immediately notice the thoughtful layout, created with family living in mind. The spacious open plan living and dining area is perfect for entertaining guests or enjoying cosy nights in with loved ones. With natural light streaming through the windows, the home feels bright and welcoming year round. The kitchen is well equipped with modern appliances, ample bench space, and plenty of storage, making it a hub for meal preparation and family gatherings.
The four generously sized bedrooms provide the ideal retreat for everyone in the household. The master bedroom offers a private oasis with its own ensuite bathroom, ensuring comfort and privacy. The separate three bedrooms are perfect for children, guests, or even a home office, and share a well appointed family bathroom.
Outside, the expansive backyard is a blank canvas, offering endless possibilities for outdoor entertaining, gardening, or simply enjoying the fresh air. The double garage provides secure parking for two vehicles and additional storage, while the property’s low-maintenance landscaping ensures you’ll spend more time relaxing and less time working.
Chisholm is a suburb on the rise, attracting families and investors alike due to its friendly community atmosphere and convenient location. With schools, parks, and shops nearby, everything you need is within easy reach. Whether you're just starting your family journey or looking to enjoy a quieter pace, this home is a rare find. Don’t miss the chance to secure your slice of Chisholm’s growing future.
This property is proudly marketed by Pat Howard, contact 0408 270 313 or Aiden Procopis 0456 664 481 for further information or to book your private inspection.
Disclaimer: All information contained herein is gathered from sources we deem to be reliable. However, we cannot guarantee its accuracy and interested persons should rely on their own enquiries.
First National Real Estate Maitland - We Put You First.
Floorplan

Property Inclusions
ENTRY
Downlight
Smoke alarm
Double power point
MEDIA ROOM
Dark grey sisal carpet
Plantation shutters
Ducted AC
Two downlights
Two double power points
TV point
Electric fireplace
FAMILY ROOM
Dark grey floorboards
Vertical sliding windows
Three double power points
Gas bayonet
TV point
Two downlights
Ducted AC
Sliding glass doors with security screens
White roller blinds
RUMPUS ROOM
Two double power points
Hardwood floors
TV point
Vertical sliding windows
White roller blinds
Ducted AC
Two downlights
Smoke alarm
DINING ROOM
Dark grey floorboards
Ducted AC
Two downlights
Double power point
KITCHEN
Stone benchtops
Island bench with a breakfast bar
Euromaid 900mm dual fuel stove
Five burner gas cooktop
Double stainless-steel sink
White cabinetry
Euromaid stainless steel dishwasher
Two double power points
Ducted AC
Two downlights
WALK IN PANTRY
Downlight
Built in shelving
MAIN BEDROOM
Dark grey sisal carpet
Two double power points
Vertical sliding windows
Two downlights
Ducted AC
WALK IN ROBE
Dark grey sisal carpet
Built in shelving
Downlight
BEDROOM TWO - FOUR
Dark grey sisal carpet
Two double power points
Built-in robe
Sliding aluminium vertical windows
White roller blind
Ducted AC
Two downlights
ENSUITE
Dark grey tiles
Double basin floating vanity
Wall mounted mirror
W/C toilet
Frosted vertical sliding window
White roller blind
Double towel rail
Double power point
Free standing double shower
Downlight
BATHROOM
Dark grey tiles
Double towel rail
Vertical sliding frosted window
Bathtub
Downlight
Exhaust fan
Free standing shower
Shower nook
Wall mounted mirror
Double power point
Single white floating vanity
White roller blind
LAUNDRY
Dark grey tiled floor
Built in storage cupboard
Downlight
Sliding glass door with security screen
LG washing machine
Single stainless-steel basin
Double power point
WALK IN LINEN CUPBOARD
Downlight
Built in shelving
SEPARATE TOILET
Dark grey tiles
White roller blind
Frosted sliding vertical window
Downlight
WC toilet
REAR
Undercover alfresco area
Two downlights
Double power point
Wall mounted clothesline
FRONT
Double automated garage door
Porch area
Downlight
Comparable Sales





This information is supplied by First National Group of Independent Real Estate Agents Limited (ABN 63 005 942 192) on behalf of Proptrack Pty Ltd (ABN 43 127 386 295). Copyright and Legal Disclaimers about Property Data.
About Chisholm
About Chisholm
Comprising of the Waterford Living, Harvest, Sophia Waters and Chisholm Gardens, Chisholm has been growing steadily since the original development which was named “Chisholm” by Maitland City Council in 2007. A staggering 5,000 housing lots were announced to be released in 2011 fulling the growth we see today and providing housing for an estimated 15,000 additional people in the area.
A Catholic Primary and High School have been opened in the suburb and public schooling is available in neighbouring Thornton, along with a choice of day care options. Adventure playgrounds, general playgrounds, the annual garden competition and extensive landscaping throughout the suburb, really help make the area feel welcoming and ready for any family to call home.
We acknowledge the Traditional Custodians of Country throughout Australia and pay respects to their elders past, present and emerging. The suburb of Chisholm falls on the traditional lands of the Worimi & Mindaribba peoples.
AROUND CHISHOLM
SCHOOLS:
- St Aloysius Catholic Primary School
- St Bedes Catholic High School
- Aspect Hunter School
- Linuwel School
- Thornton Public School
- Francis Greenway High School
CAFES AND RESTAURANTS:
- The Courtyard, Stockland Greenhills
- The Kitchen at Waterford
- Heritage Gardens Cafe
- The Duke Restaurant & Bar
- Cafe @ Mortells
SHOPPING:
- Stockland Greenhills
- Maitland Growers Market
- East Maitland Village
- Thornton Shopping Village
- Tenambit Shopping Strip
Disclaimer
All images in this e-book are the property of First National Real Estate Maitland. Photographs of the home are taken at the specified sales address and are presented with minimal retouching. No elements within the images have been added or removed.
Plans provided are a guide only and those interested should undertake their own inquiry.
























